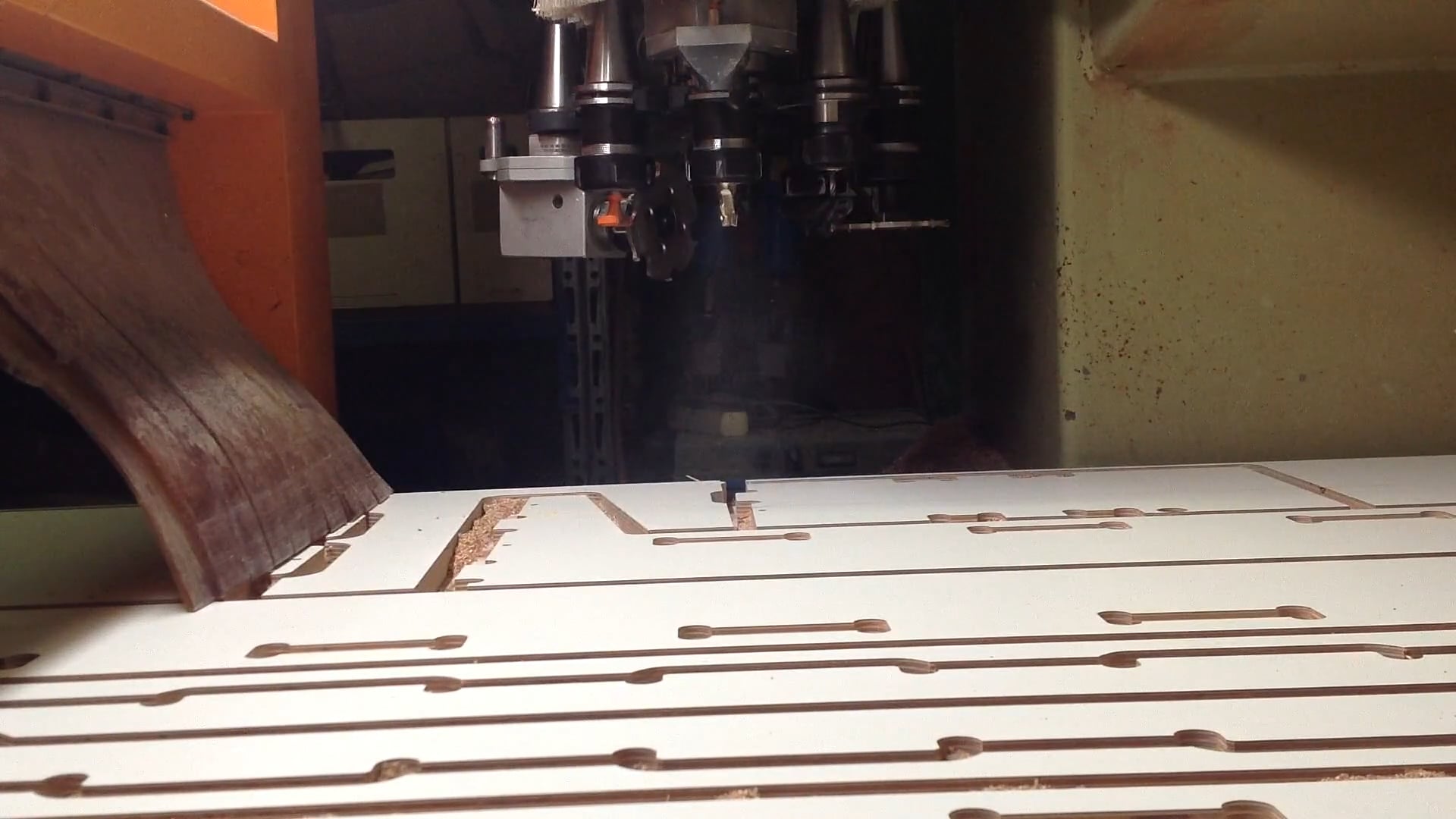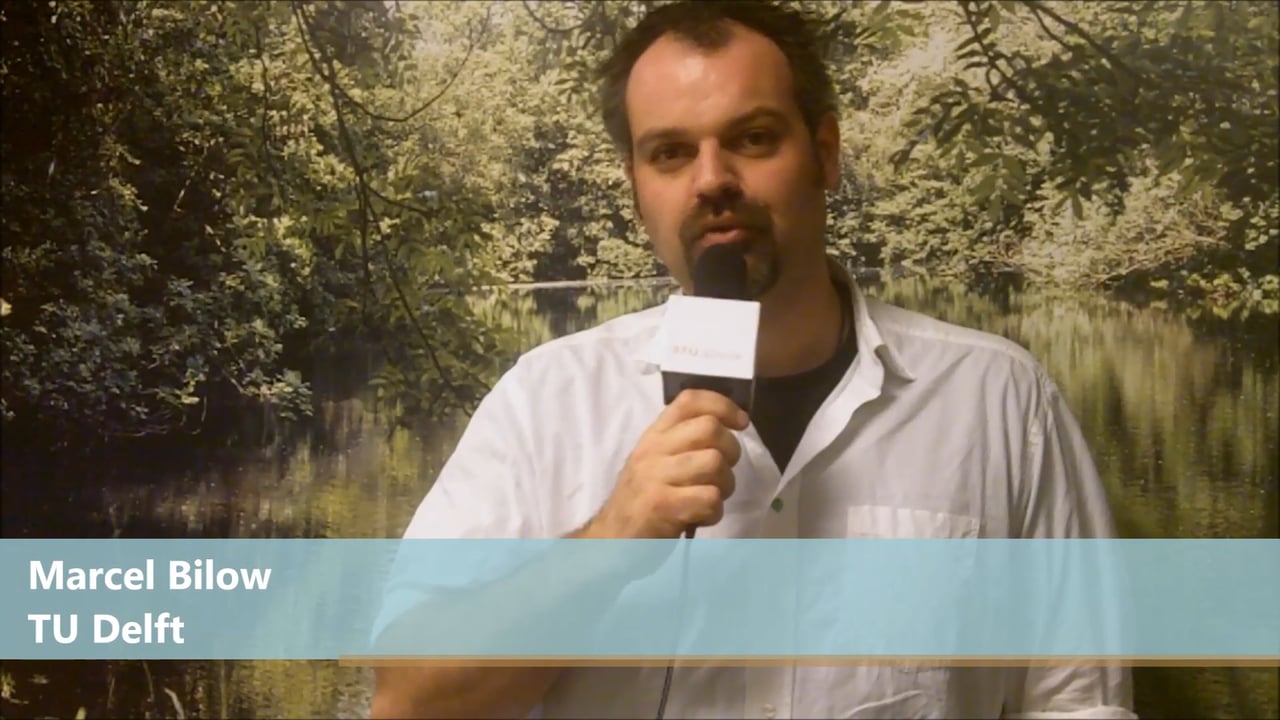While architects and engineers work already entirely digitally to create our build environment, contractors and craftsmen on the building site still rely mostly on printed paper plans. This practice bears the risk of failure costs. With a growing demand for more sustainable and affordable housing it seems to be about time to start the digital revolution in this sector as well. With the help of computer controlled machines such as a CNC router we are able to fabricate building components based directly on the design of the architects. The digitally created files are sent to a router that cuts components out of wooden or natural fiberboards with high accuracy and speed. While all details that form a system of pre-engineered solutions will form a database of building blocks, costs will be lowered and quality increased. Within the Product Development Lab project the file to factory approach is investigated in form of the first fully digitally produced house as a demonstrator on the campus of the Faculty of Architecture. The project is embedded in the graduation education program, and offers a unique environment to explore the possibilities but also restrains of this approach.
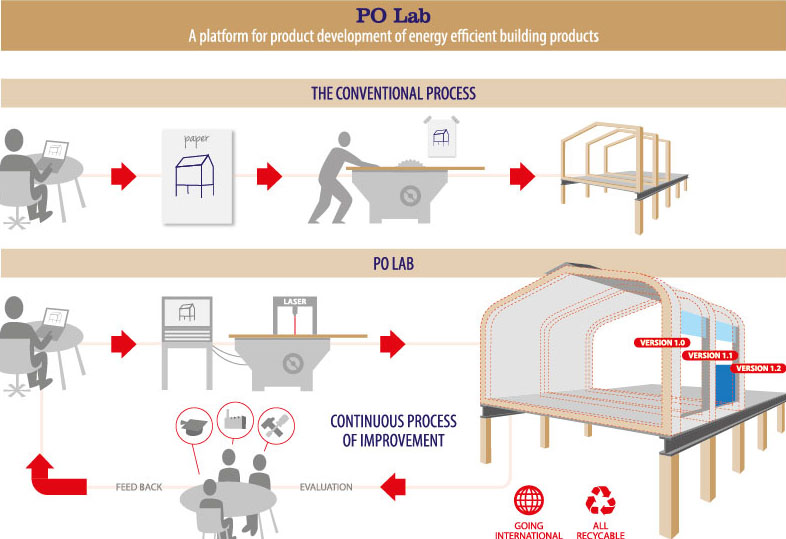
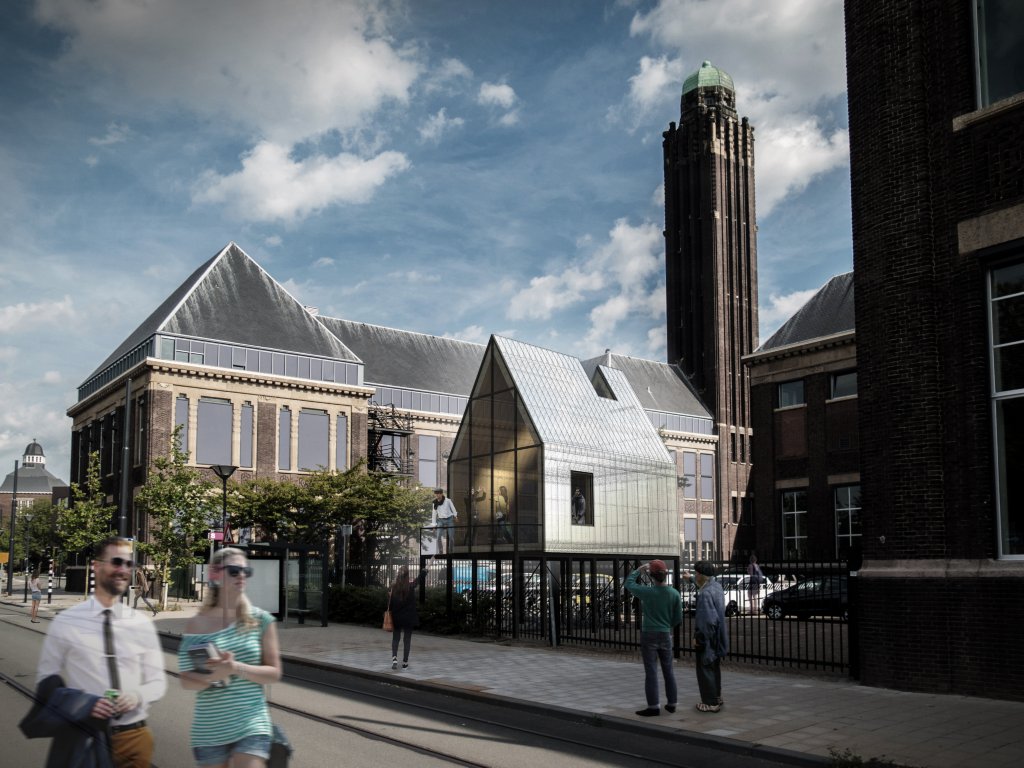
Current building practice and potential
Every building is unique, while the majority of problems during erection seem to continue to repeat themselves. It is up to the craftsmen to solve problems on the fly. Some of the related costs are named failure costs. In the Netherlands, these failure costs in the building industry are an estimated 10,6% of its total turnover, resulting in annual costs of over 5 billion euro.
Imagine a building assembled from a well thought through kit of parts, like a kitchen from Ikea; with an infinite number of options available, the system used allows freedom to design within its system boundaries. Installations like light, water and gas or the placement of different third parties appliances are already taking into account and based on a highly industrialized production chain, meaning that the costs remain low and the task on site can be done with less effort.
With the help of computer controlled machines such as a CNC router we are able to fabricate building components based directly on the design of the architects.
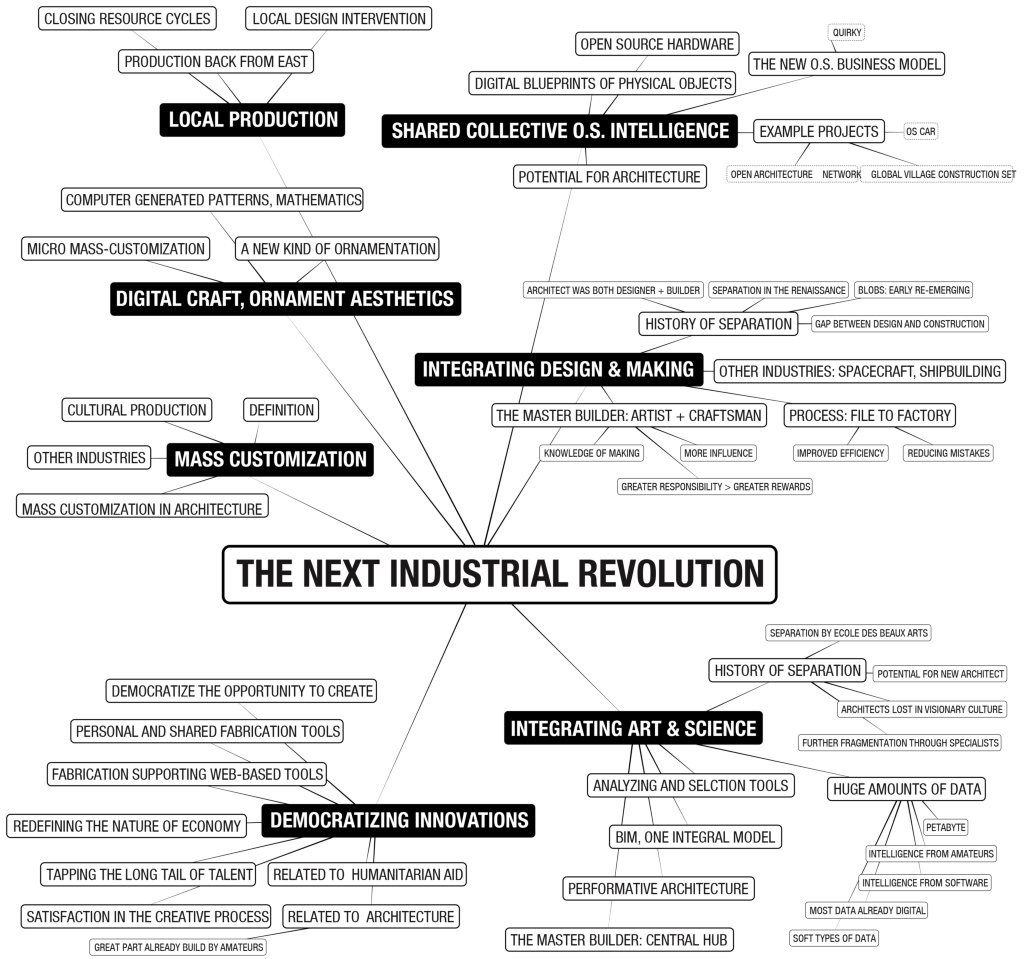
File to Factory – digital fabrication – CNC milling
Such mass-customization in design combined with the benefits of industrial production could become possible with digital fabrication. Emerging digitally driven construction processes like 3D printing and CNC milling create a direct link between digital and physical. This so called file-to-factory process has the potential to bridge the gap between designing and making, as digital design information is directly used in construction to drive computer controlled machinery. While most of the productions in the automotive, marine and aerospace industries are already digitally designed and digitally produced with highly advanced fully automated production technologies, the quality of our buildings often still relies on the sharpness of the pencil point on the building site. Automation is the solution to our demands for individualism, comfort and human being. It allows for products with high precision, quality and at an affordable price.
Automation is the solution to our demands for individualism, comfort and human being.
Project goals
Therefore, in this PD Lab project we do not use expensive technologies to make even more expensive architecture, but use the potential of these technologies to create high quality, low energy consumption affordable buildings that respond to our demanding challenge towards an energy neutral future. We would like to increase the quality of the building process and the building itself. The question is how this method or process can contribute to an economic and ecological advantage for the building sector. With this lighthouse project a platform will be developed to explore the applications of building sector related product development – the PD Lab.

Building system
Currently CNC milling already has great potential to create fully digitally produced building structures with integrated friction-fit connections, as shown in professor Larry Sass’s (MIT) CNC house at MOMA and the open-source Wikihouse project. Pieter Stoutjesdijk developed this principle further with ECOnnect in Delft, using 600mm wide demountable integrated building components and making optimal use of the third axis on a CNC router to create 2.5D connections. Boards from agricultural waste and wood serve as the main building materials, therefore the structures roughly store their own weight in carbon emissions. Through the file-to-factory process, the components have the potential to be mass customized globally before being produced locally. The precision of the digital production process allows for fast and easy assembly and disassembly through integrated connections and airtight construction details. While the use of standardized building components accepts the reuse of the components like Lego blocks, the building itself allows a high amount of flexibility over time. Due to the use of environmental friendly materials the blocks themselves can be easily disassembled after its lifetime and fed back into the ecological cycle.
Conclusion
We take a pragmatic approach to architecture from an understanding of manufacturing and an appreciation of the way things go together. Up to now we have already concluded that the engineering part of such a system demands a high collaboration within all joining disciplines, communication on a digital platform or one common 3D model seems to be essential to allow the integration of all components. Scale tests and mock-ups to test fit and assembling orders become more and more essential; also as a base for discussion. In addition to the technological challenges a design methodology was set up as well to validate and judge requirements and demands. First iterations already showed that details and components will look differently if the requirements are set up differently.
The role of product design changes from delivering systems prior to the actual design and building process towards an integrated product building solutions. Here, the PD Lab itself is a case study and serves as a platform to explore new methods in product design. The project is supported by teaching activities at TUD.
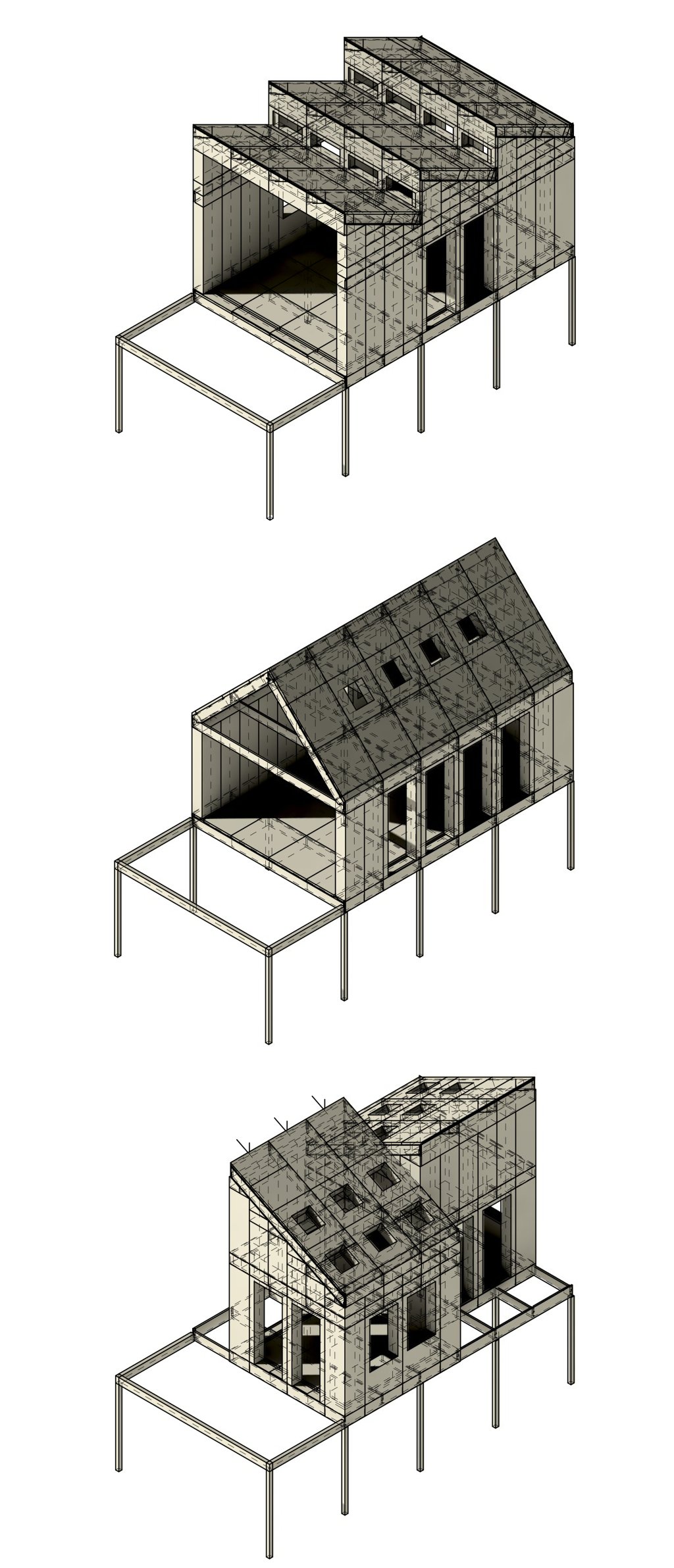
Project Team:
Delft University of Technology
Dr.-Ing. Marcel Bilow, Dr.-Ing. Tillmann Klein, Ir. Pieter Stoutjesdijk
Eindhoven University of Technology
Prof. Dr. Ir. Jos Lichtenberg
Fabrication Factory, ECOnnect, Rollecate bv, Reynobond Alcoa Architectural Products, HECO-Schrauben GmbH & Co, Festool Group GmbH & Co, Maasstad Hout & Plaat bv, Isovlas Oisterwijk BV, PARK4ALL b.v.




